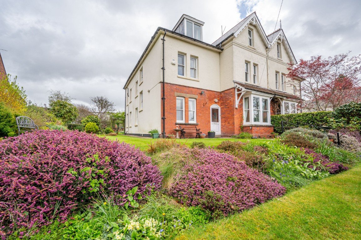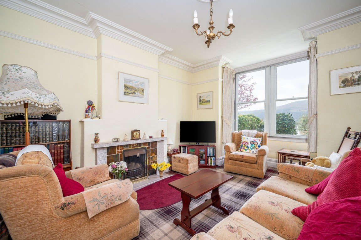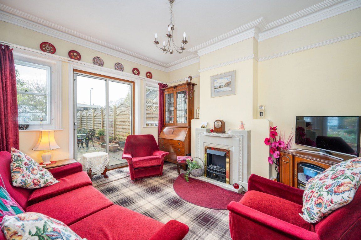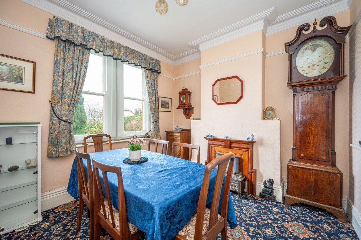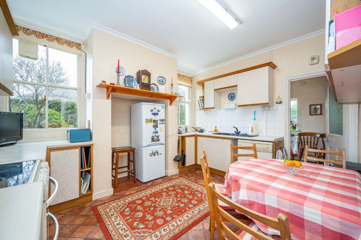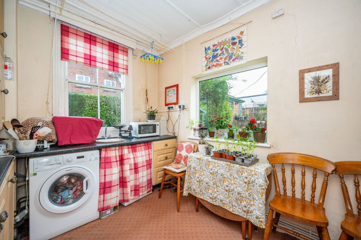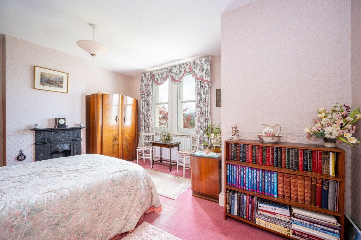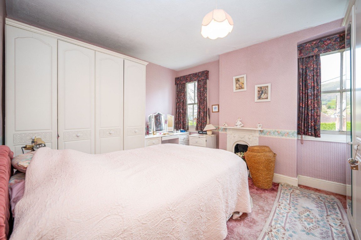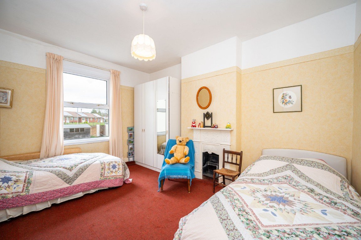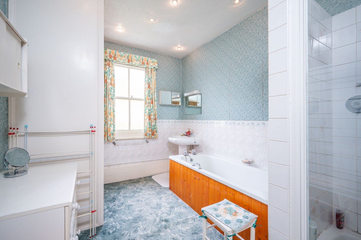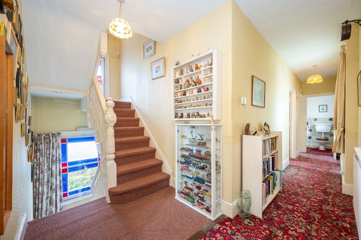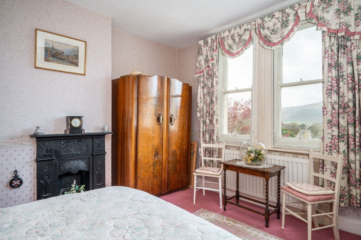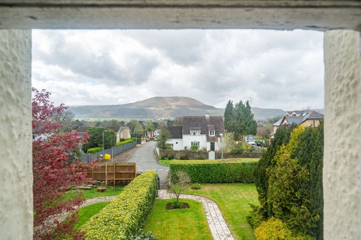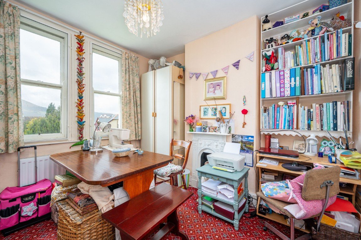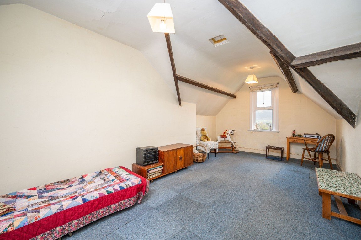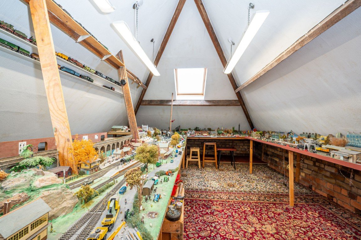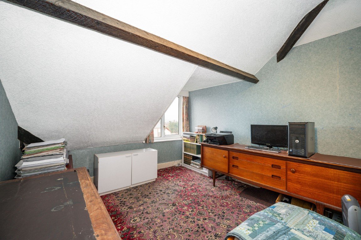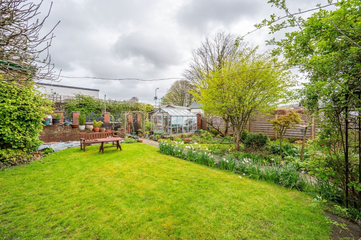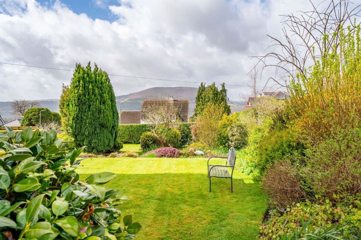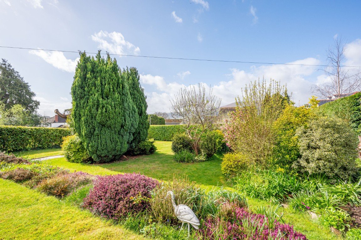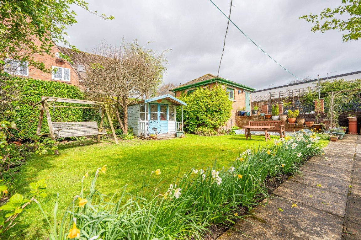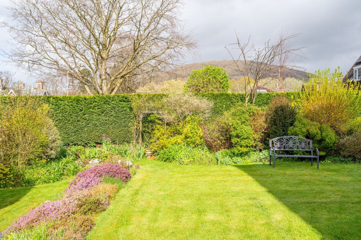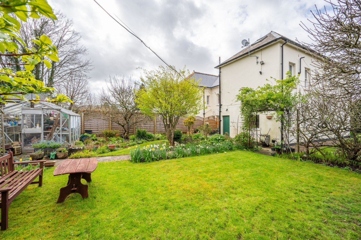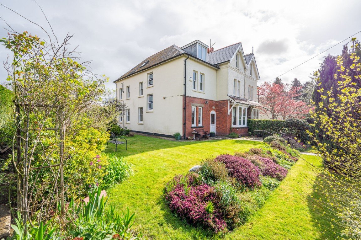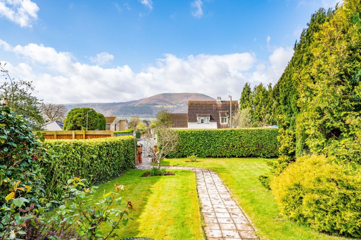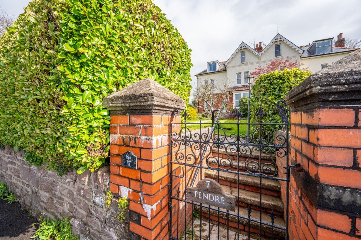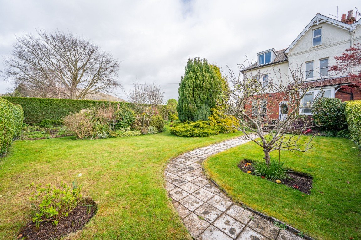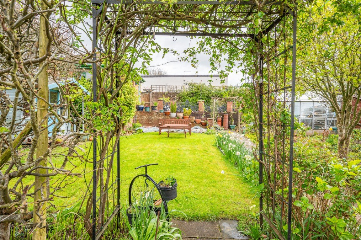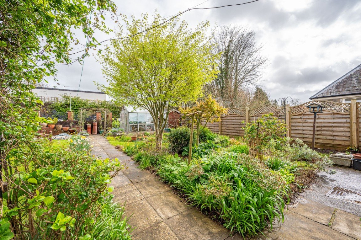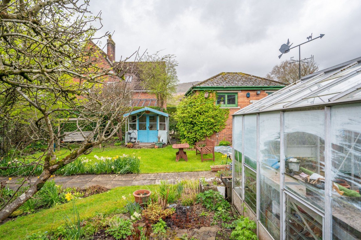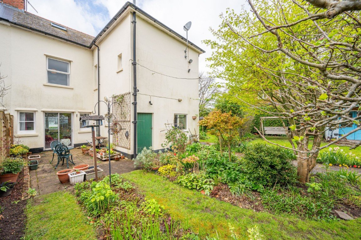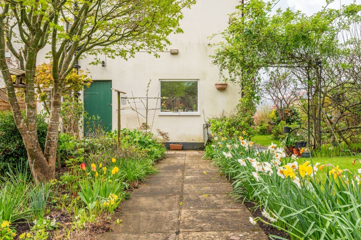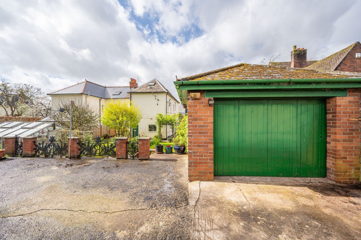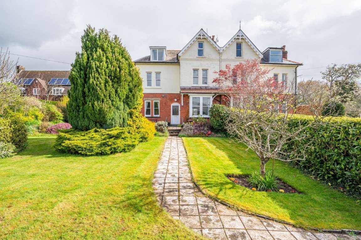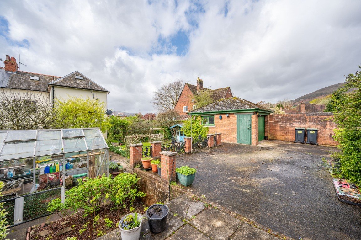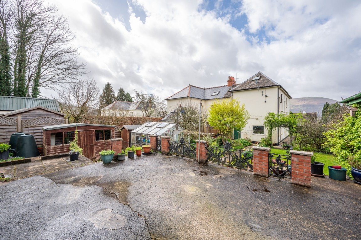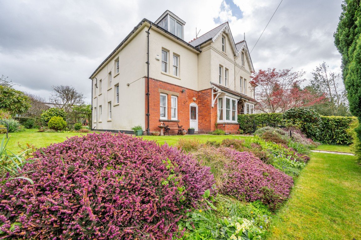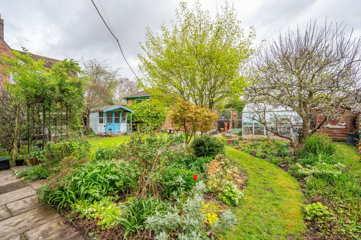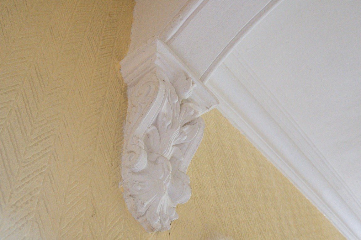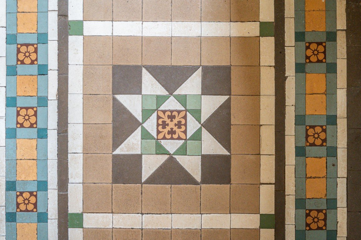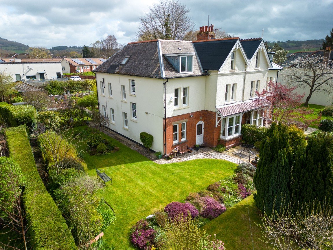Lansdown Road, Abergavenny
Guide Price
£650,000
Property Composition
- Semi-Detached House
- 6 Bedrooms
- 2 Bathrooms
- 3 Reception Rooms
Property Features
- Semi Detached Edwardian Villa
- 6 Double Bedrooms Plus Loft Room
- Offering a Wealth of Original Features
- 0.22 Acre Plot Boasting Manicured Gardens
- Gated Driveway & Garage to Rear
- Enjoying South Facing Views Towards The Blorenge
- Located on a Most Sought After Street
- Extensive Accommodation Over Three Floors
- Rare Opportunity
- TO ENQUIRE 24/7 CALL & QUOTE REF: AP0732
Property Description
TO ENQUIRE 24/7 CALL & QUOTE REF: AP0732
Prepare to be swept off your feet as we embark on a journey through sheer architectural brilliance and timeless allure. This extraordinary semi-detached Edwardian villa is perched elegantly upon a expansive plot spanning just under a quarter of an acre in the coveted town of Abergavenny.
Welcome to a residence where history meets you at every corner. This home is adorned with a wealth of original features, from the intricate tiled floors to the ornate fireplaces, and the graceful sash windows that frame breathtaking views of Abergavenny, the Usk Valley, and the majestic Blorenge Mountain.
This distinguished property boasts three reception rooms, each exuding its own unique character. The bay-fronted sitting room captures the essence of relaxation, with its windows perfectly framing the iconic Blorenge Mountain. A sliding door seamlessly connects you to the second reception room, offering a seamless transition to the enchanting gardens beyond. Across the hall, the dining room beckons with its panoramic views, setting the scene for memorable gatherings and elegant soirées.
Venture further, and you'll discover the heart of the home - the kitchen breakfast room, a space brimming with potential. With a door leading to the utility room, there's ample opportunity to customize and create your dream culinary haven, with the possibility of merging these spaces into a vast kitchen diner, perfect for both intimate family meals and grand entertaining.
Ascending the staircase, the first floor reveals four double bedrooms, each adorned with their own fireplace, along with a spacious family bathroom. Journey to the top floor, where two additional bedrooms await, accompanied by a large loft room, currently serving as a hobbyist's sanctuary. Yet, with a touch of imagination, this entire floor could be transformed into a luxurious primary suite, offering unparalleled comfort and seclusion.
Step outside and be greeted by meticulously manicured gardens that stretch as far as the eye can see, wrapping around the property allowing for basking in the gentle embrace of the sun throughout the day. To the side and rear, a haven for green-fingered enthusiasts awaits, with lush shrub and flower beds, and a charming greenhouse for cultivating your botanical dreams. A gated driveway leads to a brick-built garage, providing both security and convenience, completing this idyllic retreat that promises to fulfill your every desire.
Nestled on one of Abergavenny's most sought-after streets, this exquisite property boasts a privileged position mere moments from the bustling town center. With an abundance of amenities and excellent transport links nearby, residents can enjoy the best of both worlds – convenience and connectivity. Abergavenny, nestled within the tranquil Usk Valley, offers a picturesque setting, while the awe-inspiring Brecon Beacons provide a stunning backdrop, making this location truly exceptional for those seeking a harmonious blend of urban living and natural beauty.


